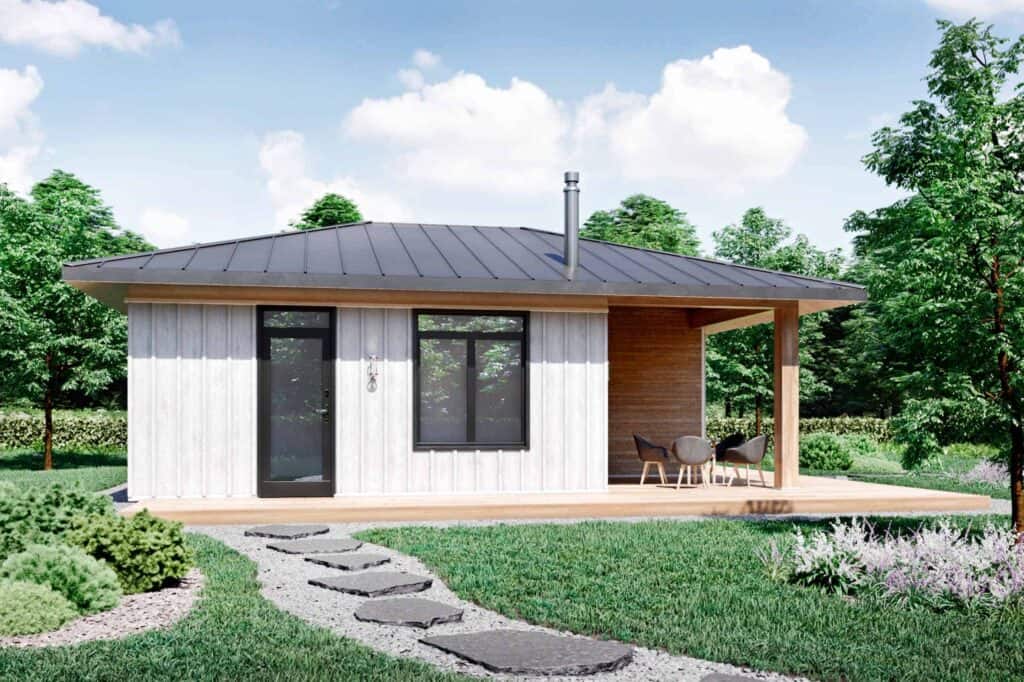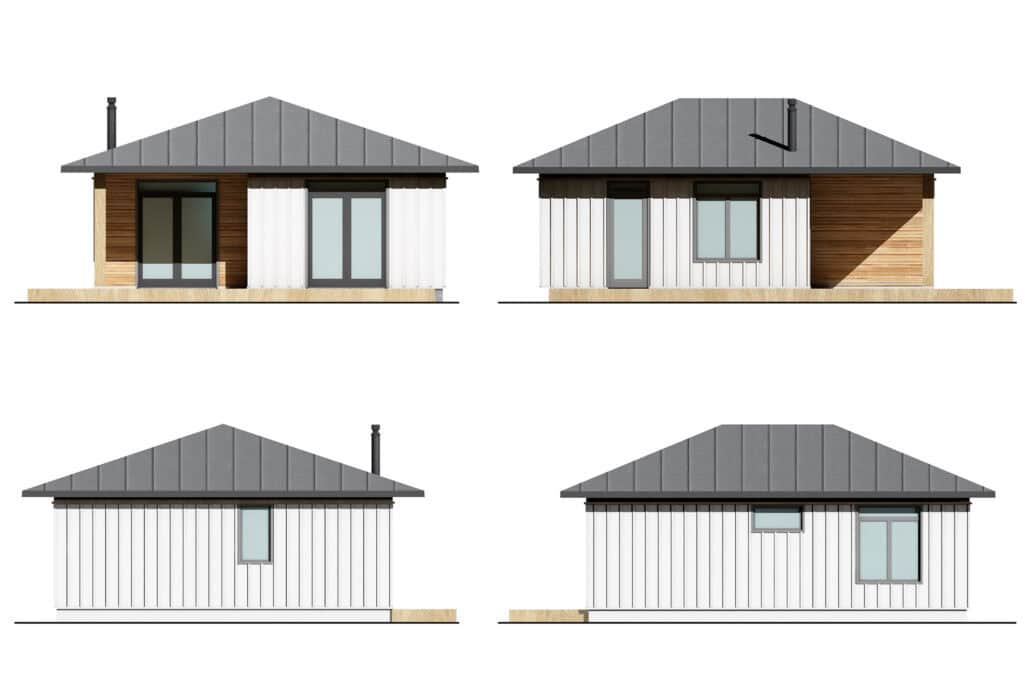Specifications:
Square Ft: 650
Bedrooms: 2
Bathrooms: 1
Floor Plan Details
Key Features:
1. Compact Design For Smaller Lots
This home floor plan is specifically tailored for smaller lots, offering versatility and functionality within a compact footprint. Whether intended as an Accessory Dwelling Unit, guest house, or pool house, its design maximizes space utilization while maintaining an inviting atmosphere.
2. Seamless Indoor-Outdoor Connection
One of the standout features of this home is its seamless integration of interior and exterior spaces. Through thoughtful design, the great room and kitchen flow together as a single, open-concept area, ideal for both daily living and entertaining. Additionally, the living area extends effortlessly to a covered porch, providing an outdoor retreat that can be enjoyed year-round. With the option to add screens, this space becomes even more versatile, allowing for comfortable outdoor living while keeping pests at bay.
3. Efficient Layout With Convenient Amenities
Despite its modest size, this home boasts an efficient layout that prioritizes convenience and practicality. The master bedroom offers direct access to a deck, facilitating easy circulation and enhancing the overall sense of openness. Situated between the bedrooms, the centrally located bathroom ensures accessibility from any part of the house. Additionally, a built-in closet near the entrance provides valuable storage space for coats, laundry appliances, or other essentials, further enhancing the home’s functionality and livability.
Who Is This House Plan Ideal For?
This home would be an ideal choice for homeowners seeking to maximize the use of their smaller lots without sacrificing comfort or style. Designed as an Accessory Dwelling Unit, guest house, or pool house, it offers a perfect solution for accommodating guests or providing additional living space while maintaining privacy for both residents and visitors. Its seamless indoor-outdoor connection creates an inviting atmosphere, perfect for enjoying the surrounding environment and entertaining guests. The versatile floor plan ensures functionality, convenience and direct access from the master bedroom to the deck. Additionally, the centrally located bathroom and built-in closet near the entrance enhance the overall livability of the space. Whether used as a secondary residence or a cozy retreat, this home caters to those who value efficient design and a harmonious blend of indoor and outdoor living.



