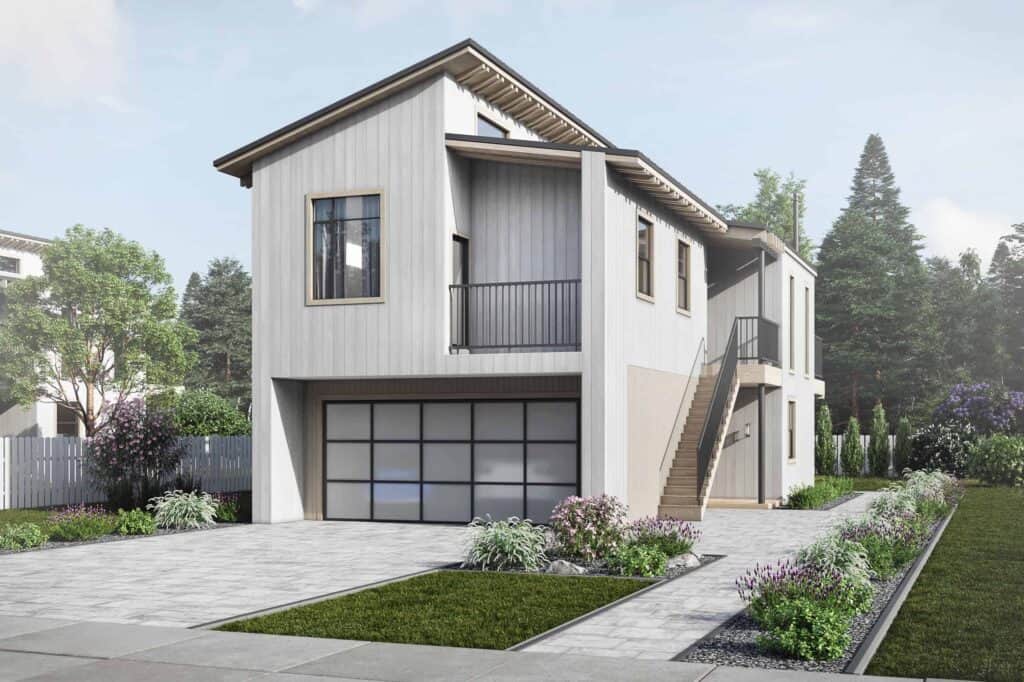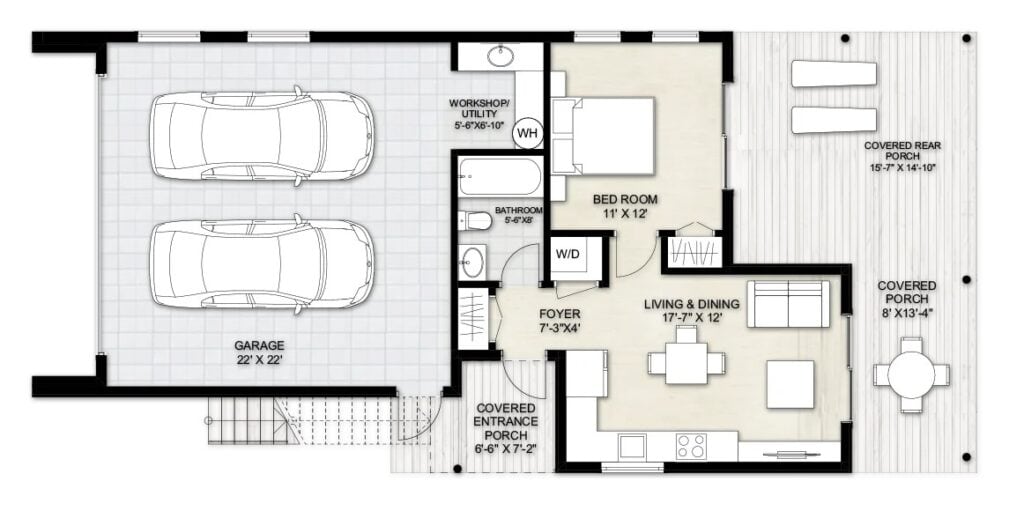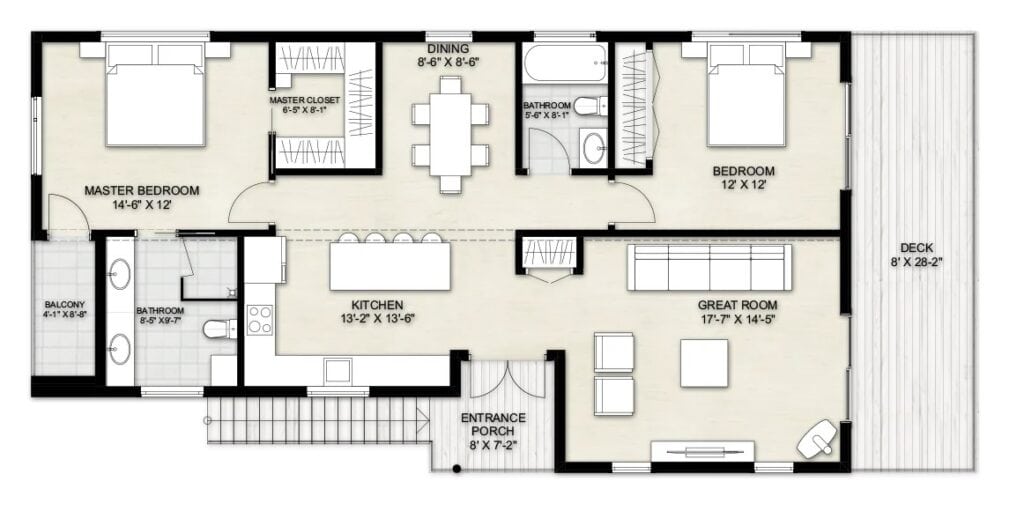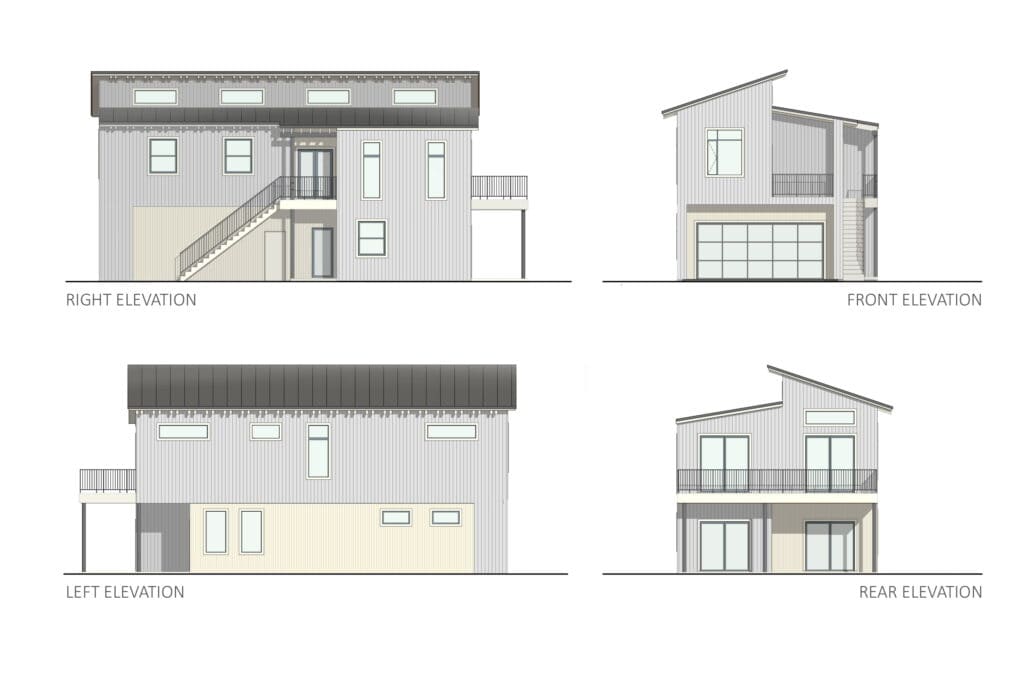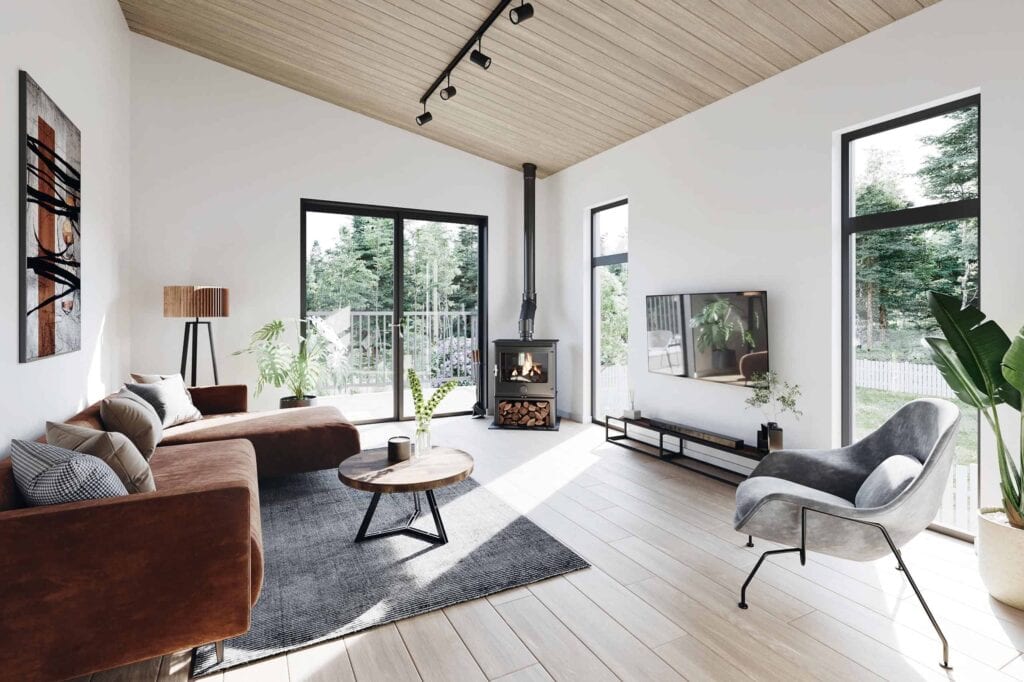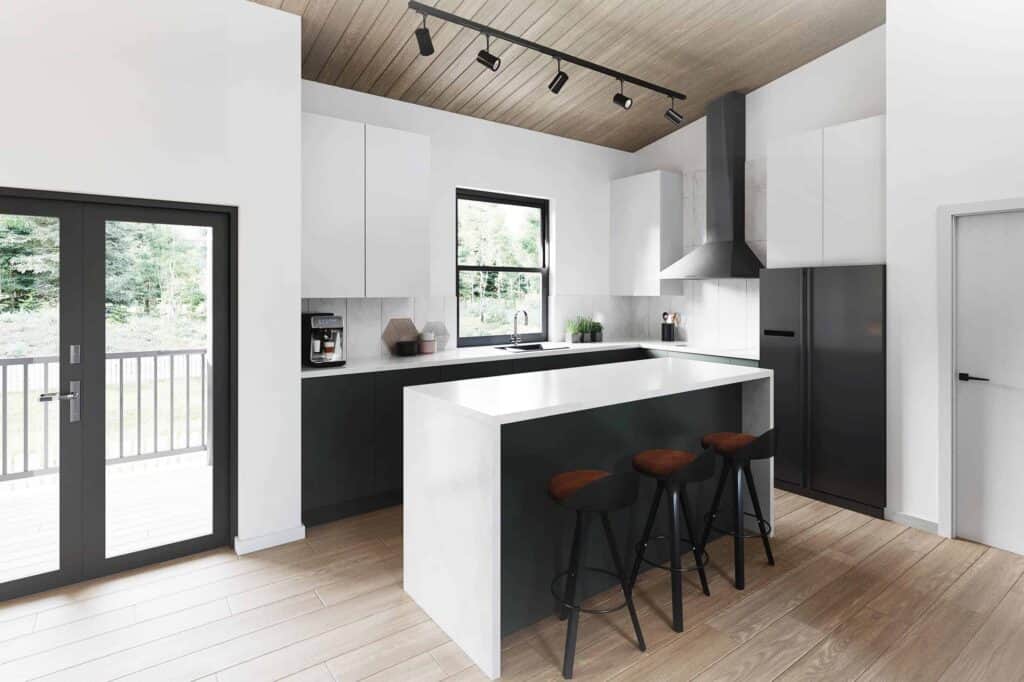Specifications:
Square Ft: 1733
Bedrooms: 3
Bathrooms: 3
Floor Plan Details
Key Features:
1. Maximized Living Space
The double shed roof design of this home, coupled with an accessory dwelling unit (ADU), offers an efficient solution for maximizing living space on smaller lots. The open floor plan optimally utilizes limited square footage, ensuring every inch is functional and inviting. Built-in storage solutions are seamlessly integrated, keeping the space organized and clutter-free, enhancing the sense of spaciousness within the home.
2. Tranquil Living Environment
Designed for peace and comfort, this home features a well-thought-out layout that fosters tranquility. With the ADU situated on the first floor, the main living area, dining room, and kitchen are elevated to the second floor, offering better views, ample natural light, and privacy from outdoor disturbances. Additionally, a versatile bedroom on the second floor provides flexibility, easily transforming into a home office or hobby room, catering to diverse lifestyle needs.
3. Convenient Amenities
Completing the package, this home boasts convenient amenities to enhance daily living. The double garage provides ample space for parking vehicles and storing outdoor equipment, ensuring a clutter-free exterior. Whether utilized as a rental space, private retreat for guests, or a functional home office or studio, the ADU on the first floor offers versatility and convenience, adding to the overall appeal and functionality of this thoughtfully designed residence.
Who Is This House Plan Ideal For?
This home with its double shed roof design and accessory dwelling unit (ADU) is tailor-made for individuals or families seeking to optimize their living space on a smaller lot. Ideal for urban dwellers or those looking to downsize without compromising comfort, this residence offers a seamless blend of functionality and tranquility. The open floor plan maximizes every square foot, ensuring efficient use of space while maintaining an airy atmosphere. With built-in storage solutions, clutter is effortlessly managed, promoting a tidy and organized living environment. The layout, featuring the ADU on the first floor and a separate living unit on the second, caters to various lifestyle needs. Whether it’s hosting guests, generating rental income, or creating a private sanctuary, the versatility of this home accommodates diverse living arrangements. The abundance of natural light and serene surroundings on the second floor make it an ideal retreat for relaxation or focused work. Additionally, the inclusion of a double garage adds convenience, providing ample storage for outdoor gear or parking space for vehicles. Overall, this home is perfect for those who value efficient living without compromising on comfort and convenience.
